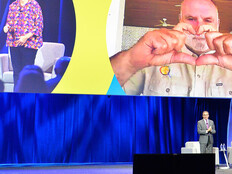4 Design Changes to Drive Better Health and Safety
While our design lens has shifted to make infection control a primary driver, all parties involved must be cautious to maintain architectural resilience.
For example, an effective COVID-19 prevention strategy for hospitals and long-term care buildings is to maintain patient or resident isolation. But this strategy doesn’t promote mobility, human interaction, access to nature or general quality of life.
Safety within buildings is both perceivable (physically distanced seating) and unseen (ventilation systems, germ-resistant and easily sanitized surface materials). In all instances, several overarching hallmarks of resilient design for pandemic preparedness should be considered:
- Have easily convertible spaces: Designing for flexibility is paramount to adaptable buildings. Plan for larger open spaces — ideal for fostering community and connection — that staffers can subdivide, if physical distancing is required, or easily outfit to safely accommodate contagious patients. Incorporate multiple entries throughout a building for one-way flow to avoid disease transmission.
- Be visible in person (and on screen): During recent COVID-19 surges, many hospitalized patients were treated in standard patient rooms with solid doors that prohibited clinicians from safely seeing conditions from afar (some facilities installed “vision panels” in doors as a result). Enhanced technologies for connectivity are arguably as critical in any purposeful design; COVID-19 reminds us of the need to consider informatics and technology at the initial drawing board.
- Make room for safe socializing: For patients in nursing homes, the pastimes of viewing streetscapes or indoor passersby help prevent loneliness. Both here and in a hospital setting, reimagining the architecture of intermediate spaces — alcoves in corridors with seating, outdoor porches, smaller and more socially distant waiting areas for guests — can reduce risks while maintaining safety and comfort.
- Promote design equity for everyone: The pandemic has put high emphasis on burnout and mental health effects on frontline workers, but the functionality of staff and clinician spaces has too often been overlooked. In addition, as access for visitors and loved ones resumes, facilities must explore design solutions that allow people to come together.
Some low-impact strategies for existing facilities may include variations of the above by temporarily converting existing spaces or adding new permanent or modular ones.
Although design thinking is a valuable healthcare resource, the challenge of how best to integrate this approach remains — and a multidisciplinary strategy is essential. Collaborations among clinicians, policymakers, healthcare and IT administrators, designers and architects will be paramount to turn smart ideas into lifesaving realities.











